THE FOUNDRY
Completed Project
The Foundry, which involved the conversion of the former Macy’s-anchored Fountain Place into a modern, mixed-use development, reactivated one of the most prominent buildings in Downtown Cincinnati. Located directly across the street from Fountain Square, the project involved the conversion of the 3.5-story structure into roughly 150,000 square feet of Class A office space, along with 35,000 square feet of street-level retail/restaurant space. The structure also features a 164-space underground parking garage. The redevelopment served to connect the area around the convention center with Fountain Square. The building was demolished back to the concrete structure and completely rebuilt. The Class A office space is fully leased to Divisions Maintenance Group, Deloitte LLP, and Turner Construction Co. and the flagship Jeff Ruby’s Steakhouse, The Davidson and Five Iron Golf are currently operating in street-level commercial spaces. An additional lease has been signed with Vintage, an upscale sports bar concept, slated to open in June.
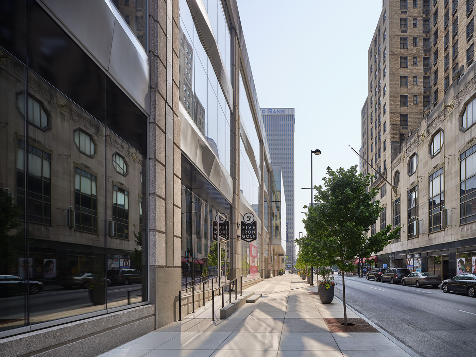
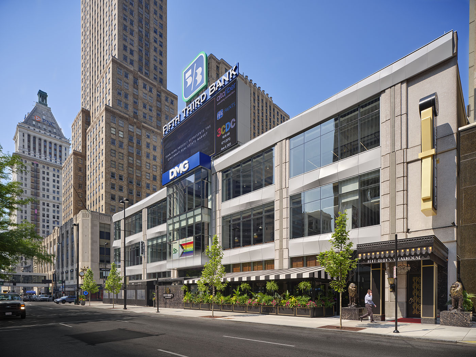
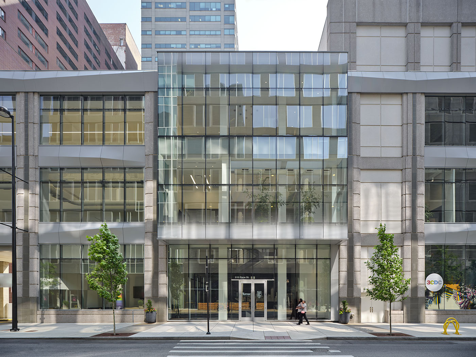
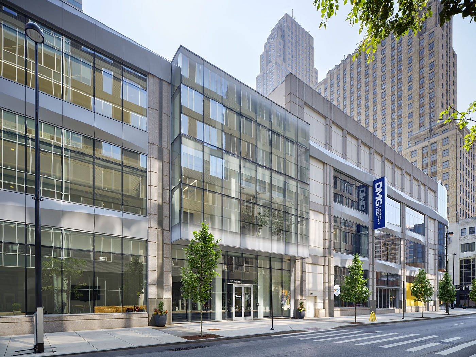
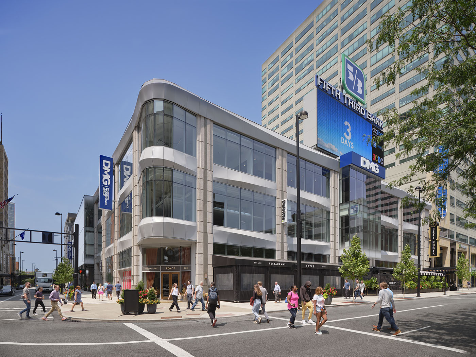
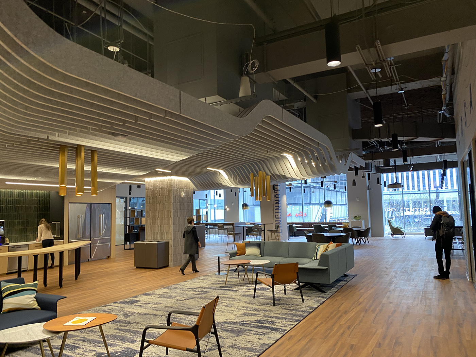
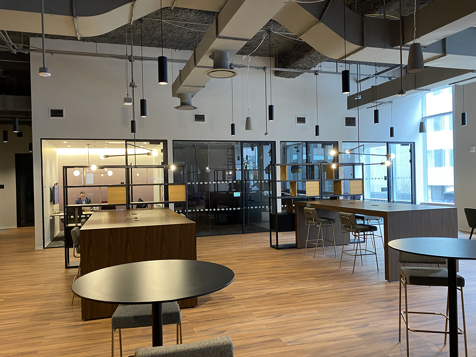
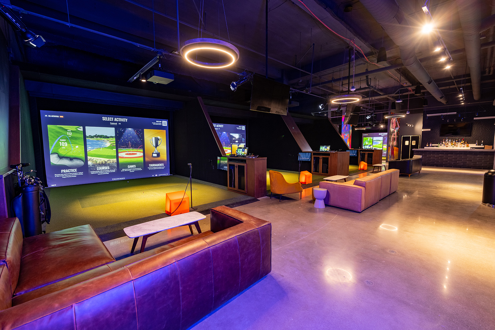
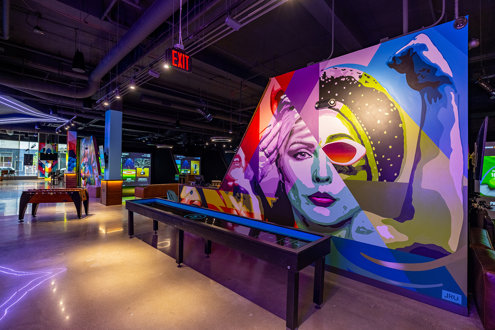
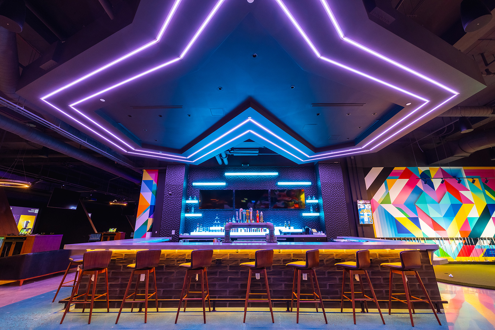
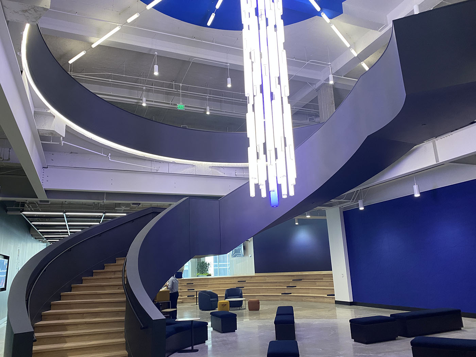
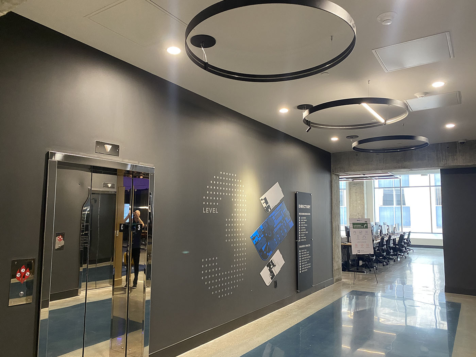
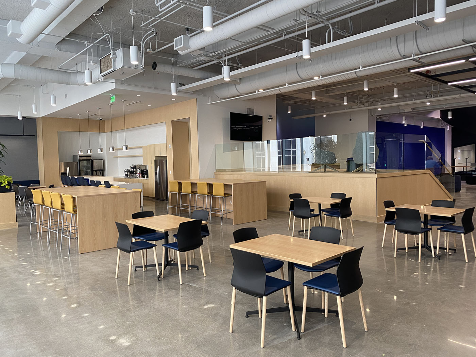
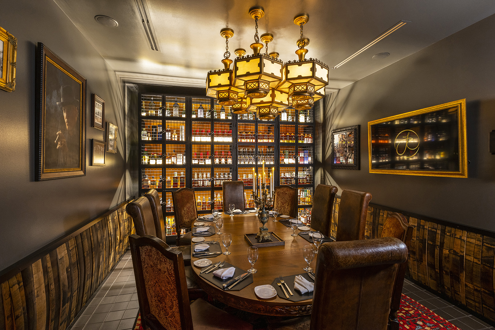
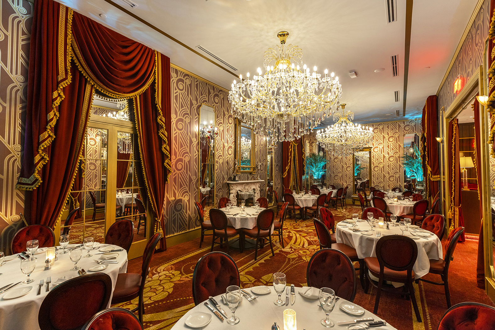
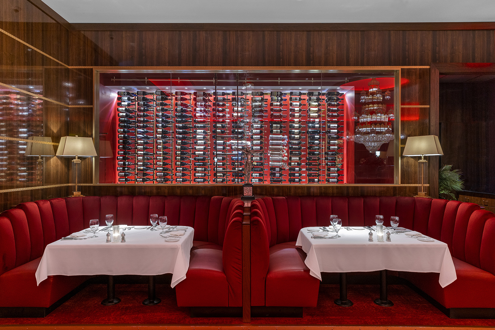
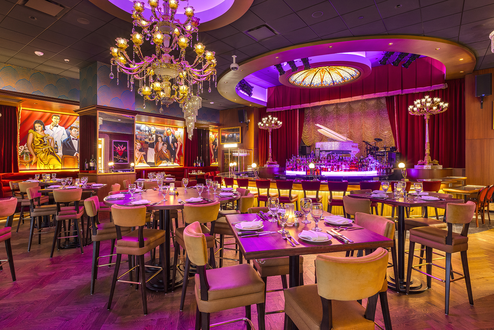
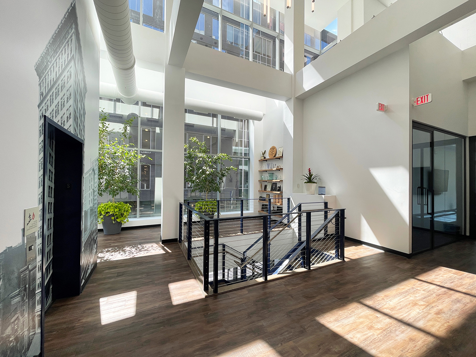
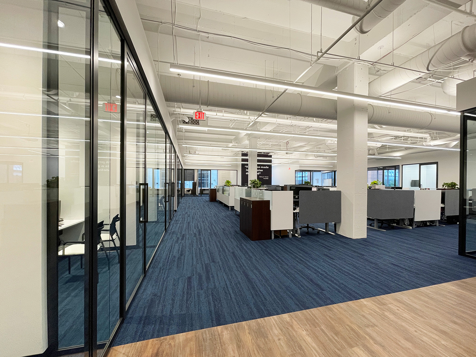
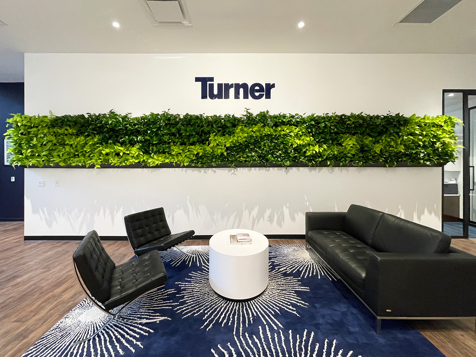
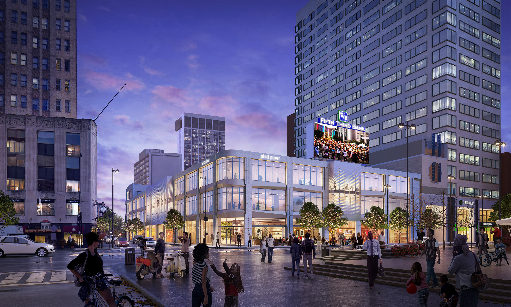
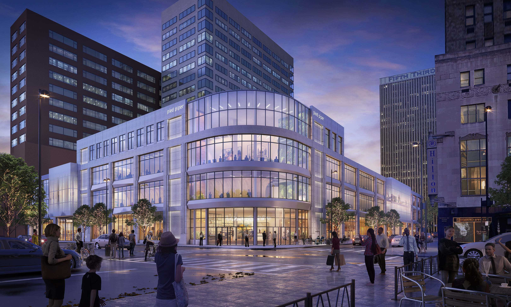
Essential Facts
- Developer
3CDC - Project Cost
$69 Million - Uses
Office & Retail - Completion Date
Spring 2022 - Commercial SF
230,000
Location
505 VINE STREET